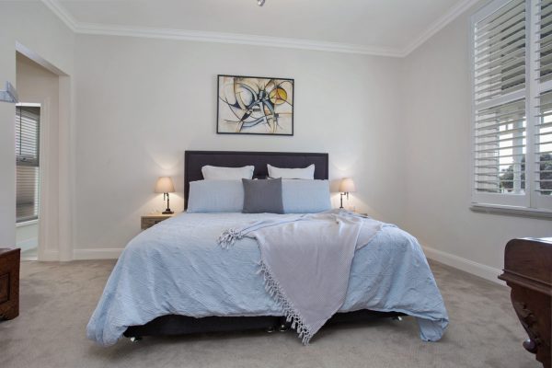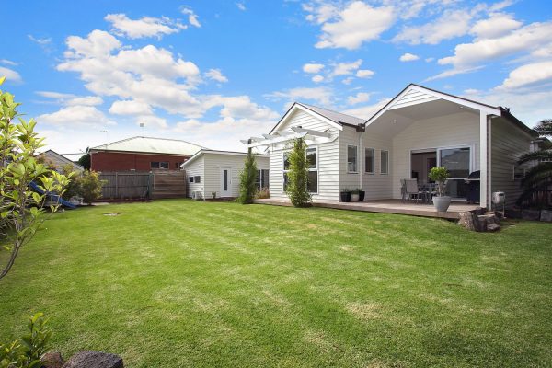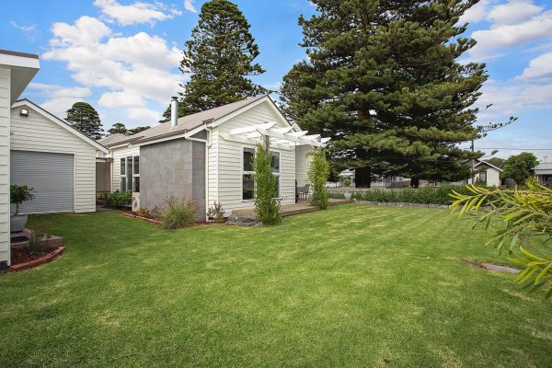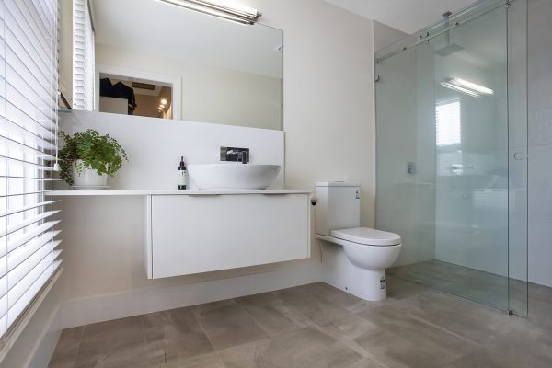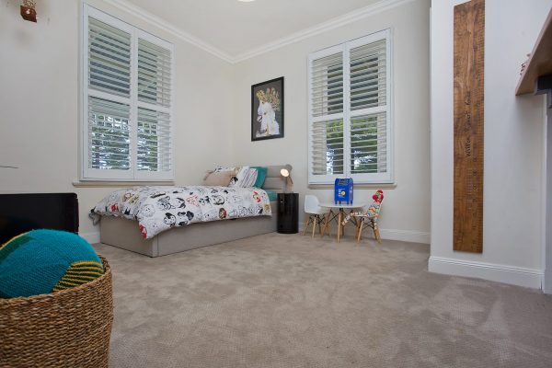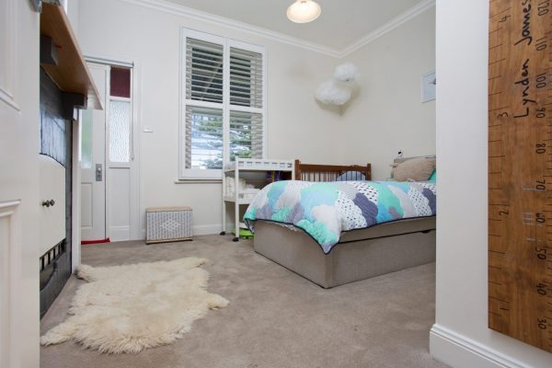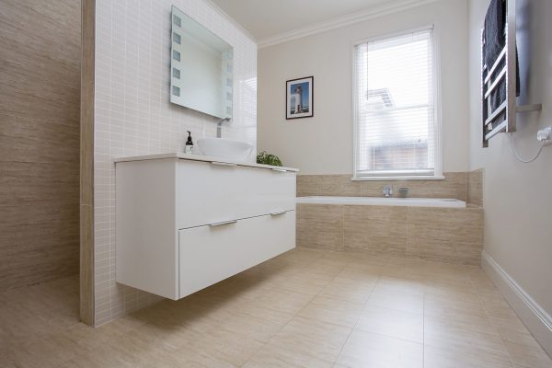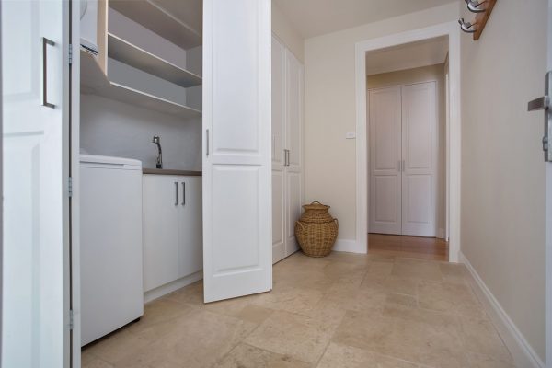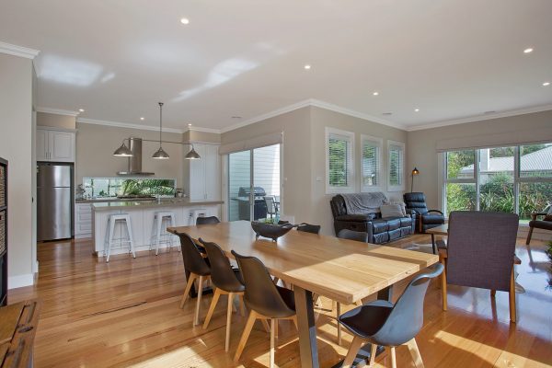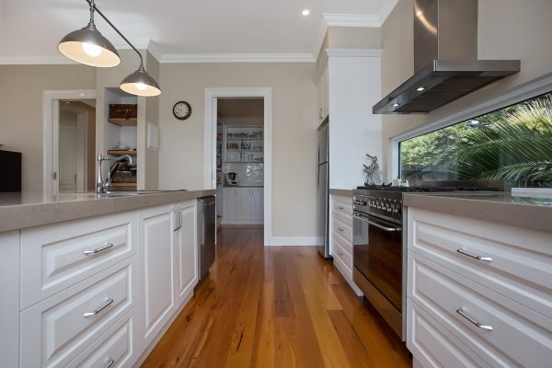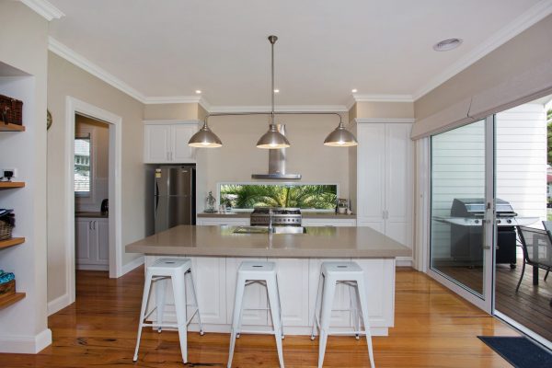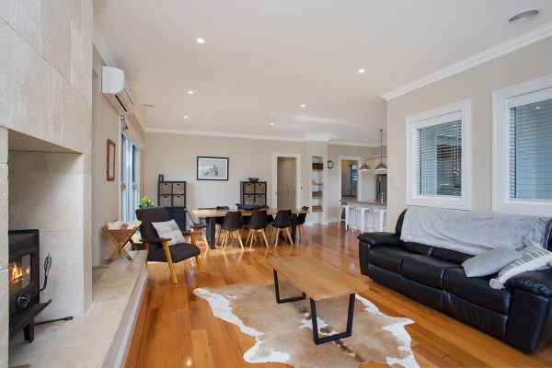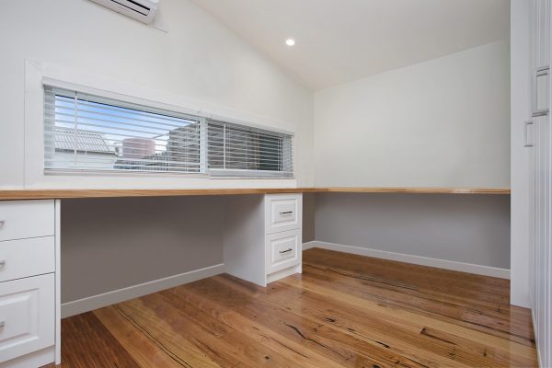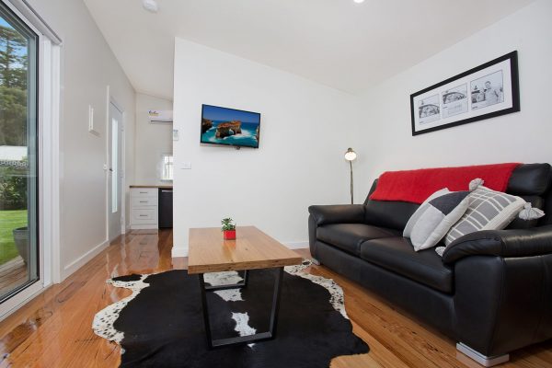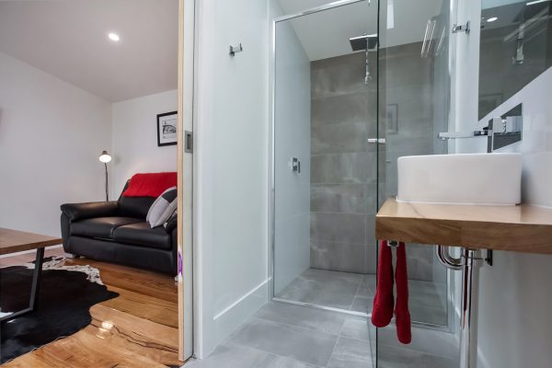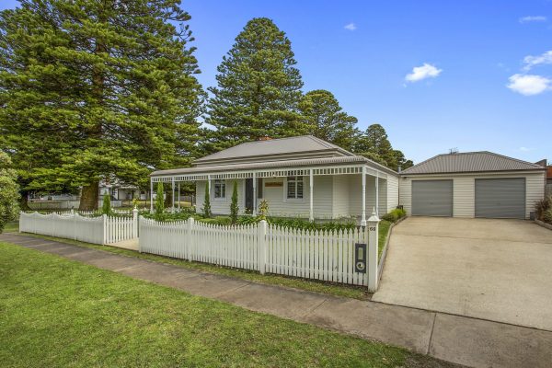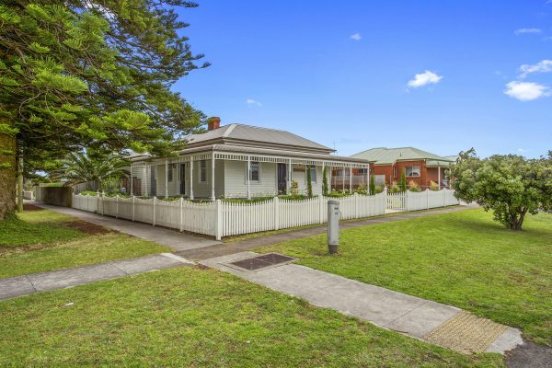A circa 1880’s heritage weatherboard cottage in central Port Fairy was in dire need of a full restoration, renovation and extension. The home had “great bones” and the potential to be beautiful but needed a huge amount of work and imagination to create a stunning family home. Form and Function Architects provided a fantastic design which was complimentary to the history of the home while bringing it into the 21st century.
Despite the extension featuring all the mod cons of today’s modern living standards, it is still sympathetic to the original heritage of the home and provides a light filled warm living area and kitchen. A huge butler’s pantry is a highlight of the home providing ample storage along with the gorgeous travertine stone used on both the laundry/walkway floor and feature fireplace (stone work done by Simon Knee). The home also has the added bonus of a clever studio/guest bedroom with ensuite which the owners use as a home office and meeting area.
This home was recently sold and achieved its full sale price in only four days of hitting the market – a true testament to the hard work of Simon Knee Building.
