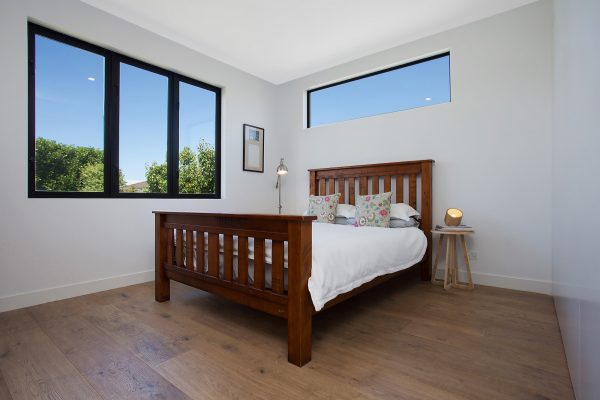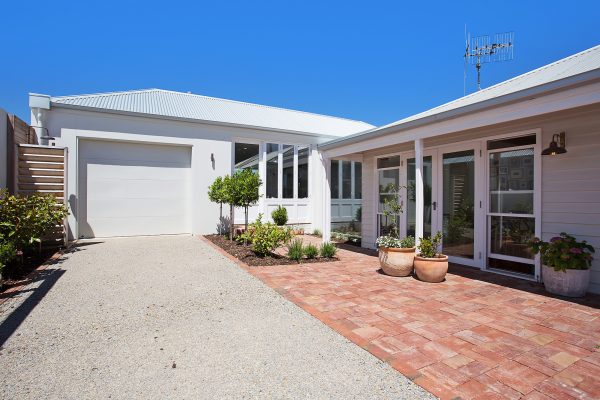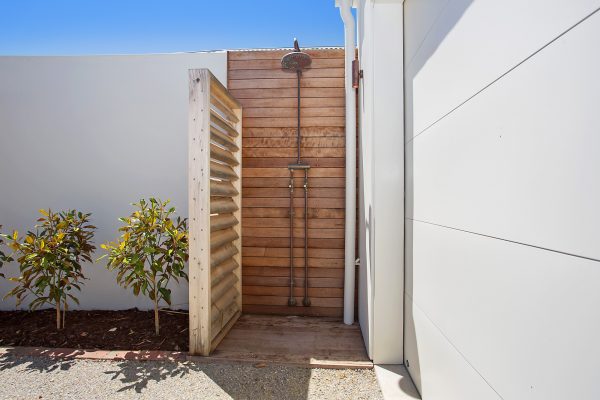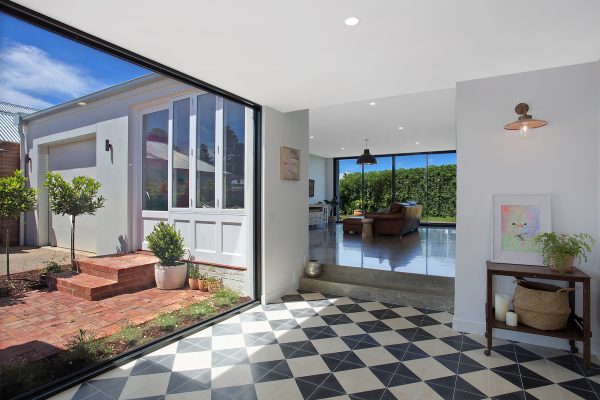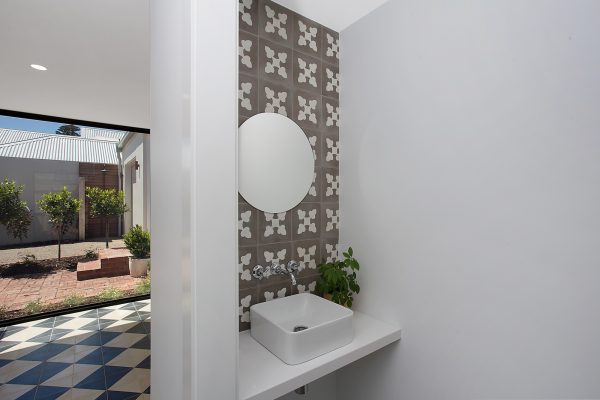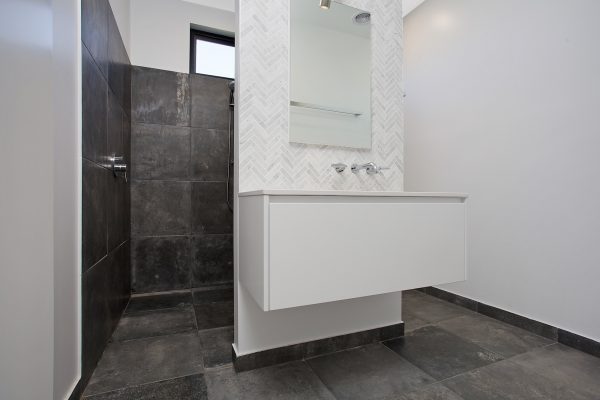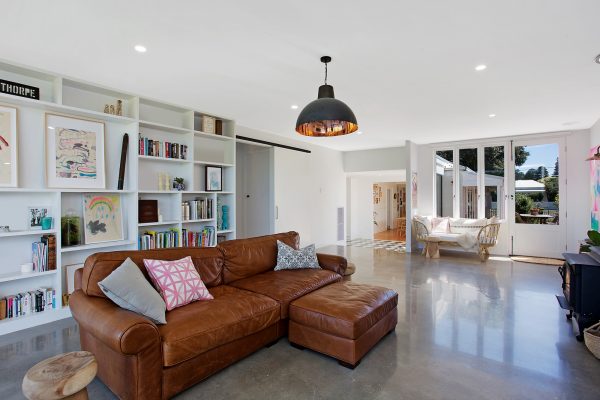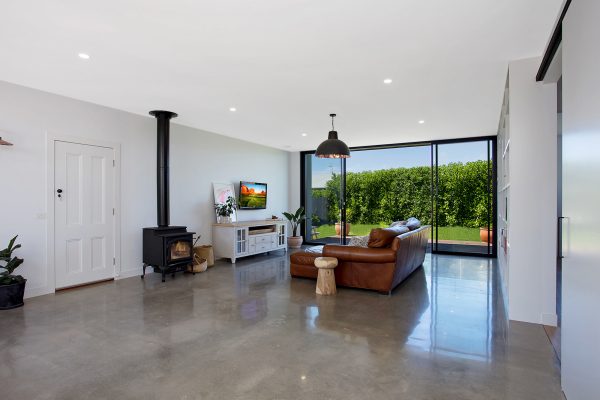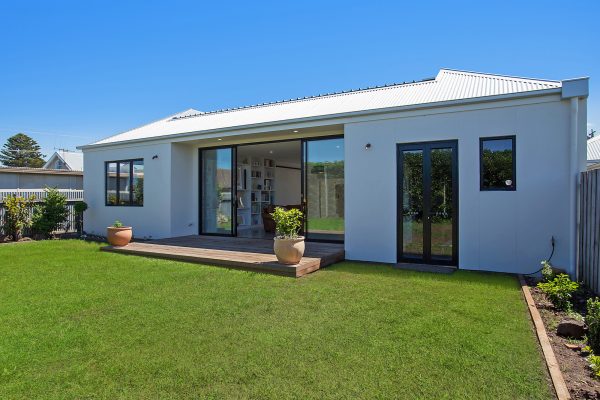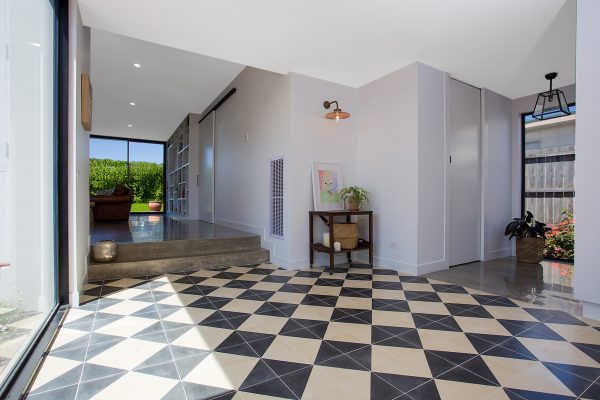An original charming cottage was given a new lease on life as a family home with a modern contemporary extension which more than doubled the footprint of the house. The weatherboards of the front original part of the house were complimented well with the fine finish render of the extension’s exterior. Inside, the extension has a bright, fresh feel with polished concrete floor and steps leading to beautiful tiled feature floor with a huge matte black framed window creating a light filled walkway to integrate the old with the new. Stacker doors give access to the backyard and entertaining deck and the custom outdoor shower with copper fittings is a fun feature. The recycled red brick paving and landscaped front garden have helped create a beautiful inviting home in one of Port Fairy’s popular central locations.
